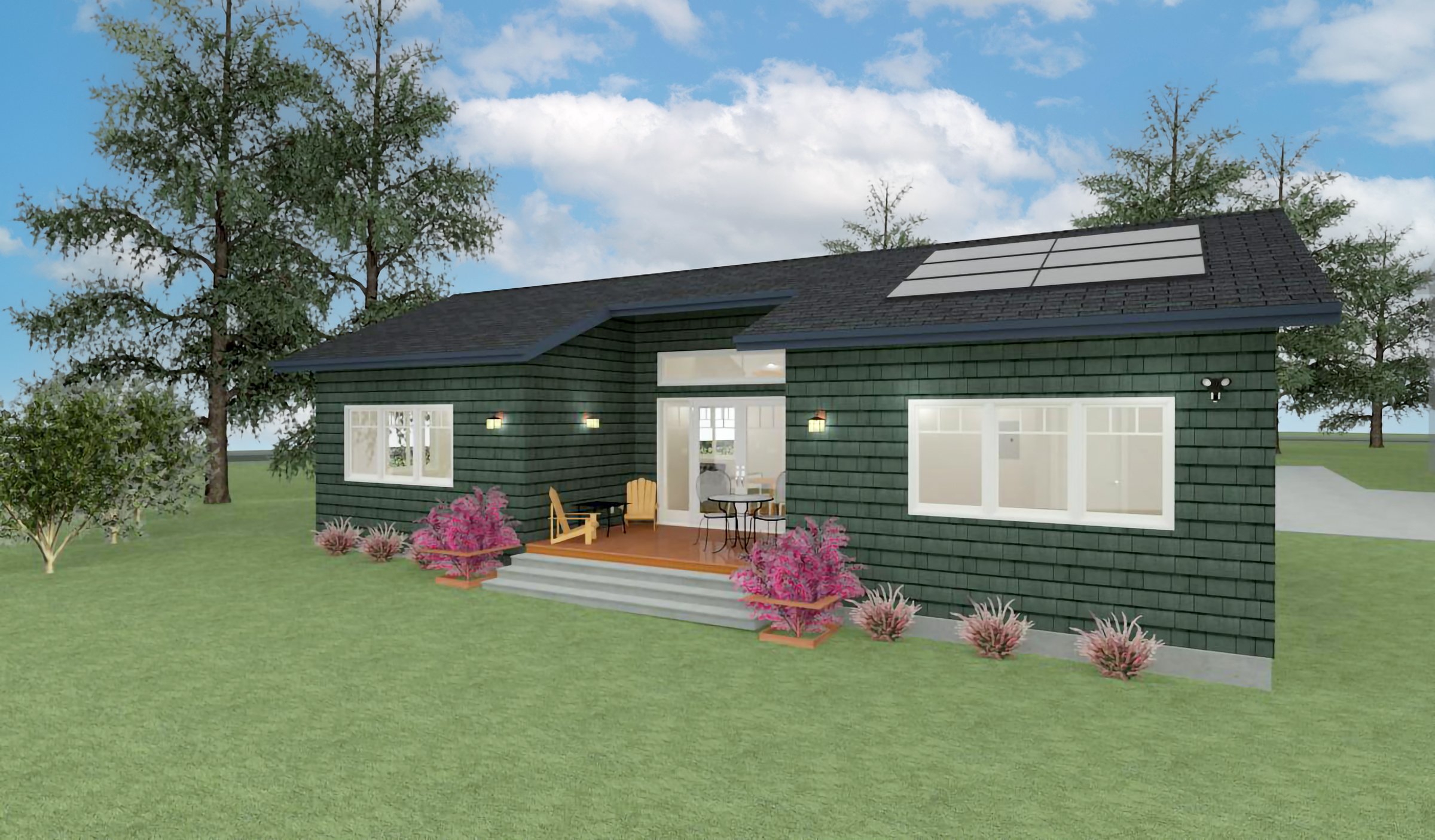
KENSINGTON ADU –
GUEST HOUSE
(DESIGN PHASE, SUBMITTED FOR PERMITS )
-
The client desires a guest house / future residence for family in this home built by his grandfather in 1919. The 1000 sq ft home contains two bedrooms, two full-baths (one with washer / dryer), and a full kitchen. The ADU is an all-electric, energy-efficient home with solar panels. It has an expansive view of San Francisco Bay.
Their main goal was to create a second home on the property for the extended family to live together (grandparents, adult children, and grandchildren). -
The new structure is designed to emulate the aesthetic of the main Craftsman-style house. The design and location of the structure takes into consideration the expansive view and the existing hillside landscape. This ADU is within a fire hazard zone, so the exterior is made of non-combustible materials. The interior will have true custom cabinetry throughout.
-
Principal Designer:
Jeffrey R. Rexford, Rexford DesignGeneral Contractor:
Bashland Builders
https://www.bashland.com/
Photos, Website & Marketing:
Elaine Lucia, Design-BuildMarketing.com


