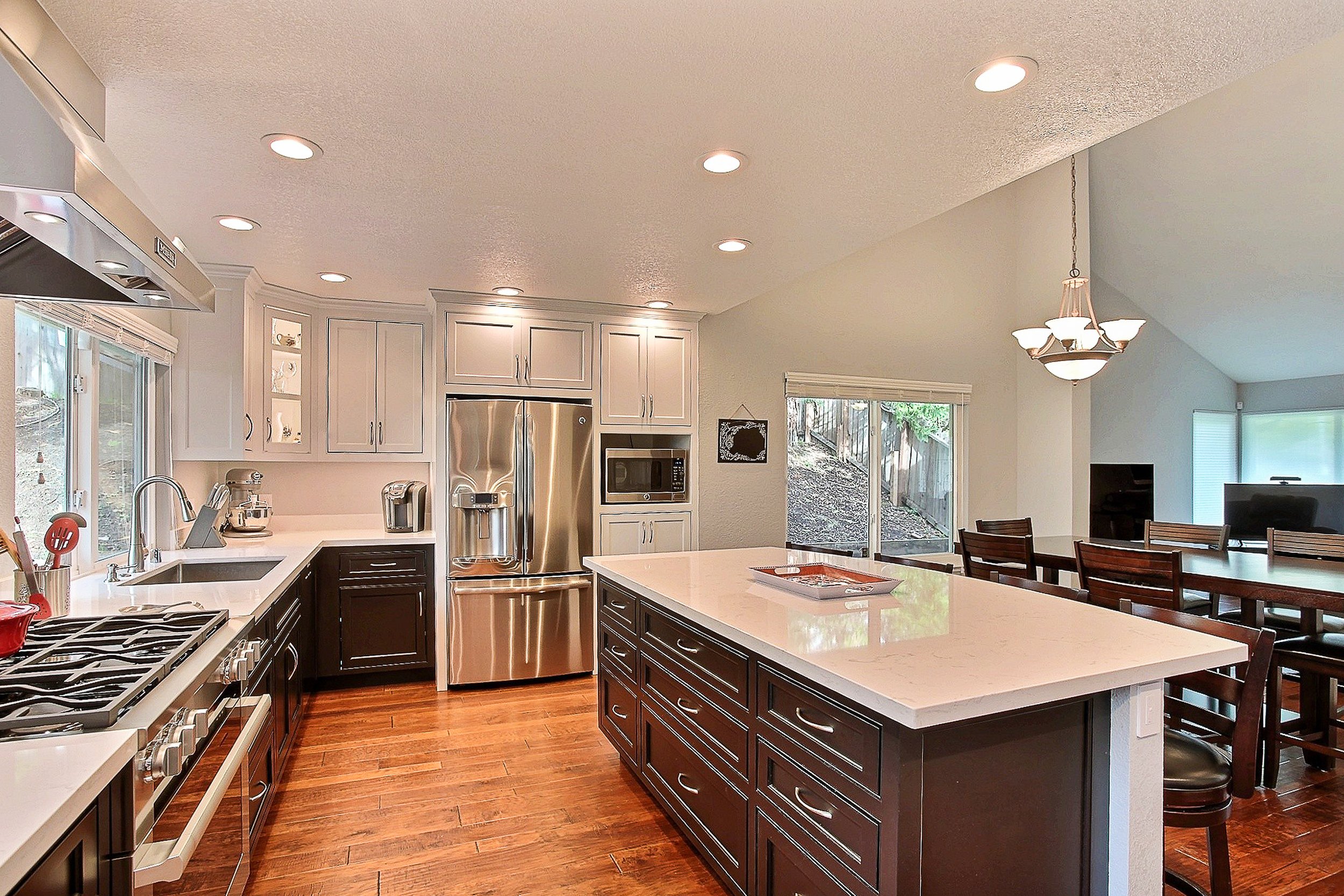
ADU & Home Remodeling Design Services – Answers to Your FAQs
Let’s design a beautifully crafted ADU that balances style, function, and long-term value. Whether expanding your home for aging parents, a family member with mobility needs, or future-proofing your space, Rexford Design specializes in architecturally designed, permit-ready plans that enhance comfort, independence, and seamless living. Serving Sonoma, Marin, Napa, San Francisco and the East Bay.
Our Services
ADU Design Services
Custom ADU layouts: Maximize space efficiency for guest houses, home offices, or rental units.
Permit-ready ADU plans: Fast-tracked designs for San Francisco, Sonoma, Napa, and the East Bay.
Aging-in-place & Universal Design: Ensure accessibility for multi-generational living.
Turnkey ADU design-build services: Work seamlessly with your contractor for construction-ready plans.
Residential Remodeling Design
Efficient space planning to modernize older homes.
Budget-conscious designs that balance aesthetics & cost.
Seamless permit navigation to prevent delays.
Sustainable & smart home integration for energy efficiency.
Design Process
1. Design Discovery
We start with a detailed consultation and site visit to understand your vision, assess existing conditions, and align on budget expectations.
2. Site Study & Preliminary Design
We conduct property measurements, code research, and develop multiple 3D schematic design options for review.
3. Refining the Design
Once a preferred design is selected, we refine it into a Preliminary Construction Plan, with iterative virtual meetings to perfect every detail.
4. Construction Documents & Permitting
We finalize detailed construction drawings, collaborate with engineers as needed, and manage the permit submittal process to ensure smooth approval.
5. Permit Approval & Construction Readiness
We guide you through permit issuance, budgeting, and value engineering to align with your investment goals.
6. Construction Support
As your Principal Designer, Jeffrey Rexford remains available to ensure design integrity during the build phase.
FAQs
ADU FAQs
1. What are the benefits of building an ADU in the San Francisco Bay Area?
ADUs increase property value, provide space for family (multi-generational living), or create rental income. California’s ADU laws make it easier than ever to add one to your home.
2. How long does it take to design and permit an ADU?
The design phase typically takes 2–3 months, while permits can take 2–6 months depending on the city. Our expertise in Bay Area permit processes ensures efficient approval.
3. What are the building code requirements for an ADU?
Building codes / laws vary by city, but California allows detached, attached, garage conversions, and JADUs (Junior ADUs). We handle the code research to ensure compliance.
4. How much does it cost to design and build an ADU?
Costs vary based on size, finishes, and construction complexity. A custom-designed, high-quality ADU typically starts at $250,000+. Our budget-conscious design approach maximizes value.
5. Can you design an accessible or aging-in-place ADU?
Yes! As Universal Design certified experts, we create fully accessible ADUs with barrier-free layouts, roll-in showers, and wider doorways for aging-in-place or mobility needs.
6. How can I maximize my ADU’s space and functionality?
We specialize in custom, smart layouts, multi-use spaces, and quality finishes to create comfortable, efficient ADUs tailored to your lifestyle or rental goals.
REMODELING FAQs
1. What is the first step in planning a home remodel?
We start with a Design Discovery Consultation, assessing your vision, budget, and structural feasibility to create a tailored plan.
2. Do I need permits for my home remodel?
Remodeling requires permits in order to ensure the safety and health of the proposed work, especially for kitchen/bath remodels, home additions, and structural changes. We navigate the Bay Area permit process to save time and avoid delays.
3. How long does a home remodel take?
Timelines vary: kitchen remodels (3–6 months), whole-home remodels and additions typically take 6–10 months once permits are approved and construction begins. We streamline this design-build process to keep your project on track.
4. How do you balance design and budget?
We focus on cost-effective design solutions that enhance aesthetics while respecting your budget. Value engineering helps optimize materials and labor costs.
5. Can you design for aging-in-place or accessibility needs?
Absolutely! We specialize in barrier-free, ADA-compliant designs that support long-term mobility, safety, and comfort in your home.
6. What makes Rexford Design different from other designers?
Our deep knowledge of Bay Area building codes and contractor collaboration sets us apart. We have forty years experience in the design-build industry, with ‘bags-on’ construction skills combined with decades of award-winning design expertise on hundreds of projects. We blend expert design with construction efficiency, ensuring a seamless design-build process.



